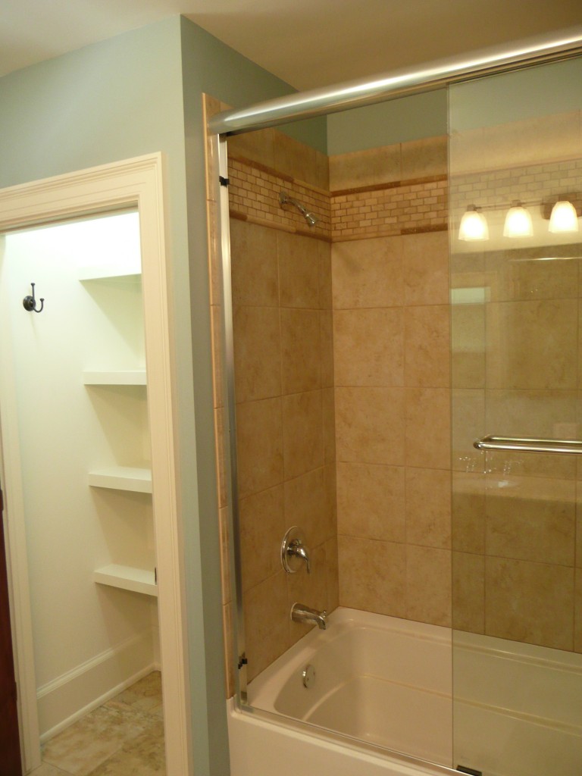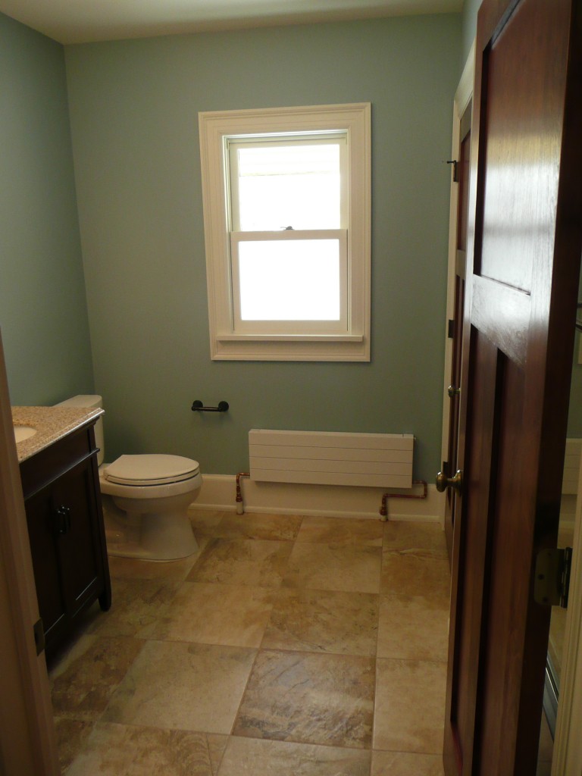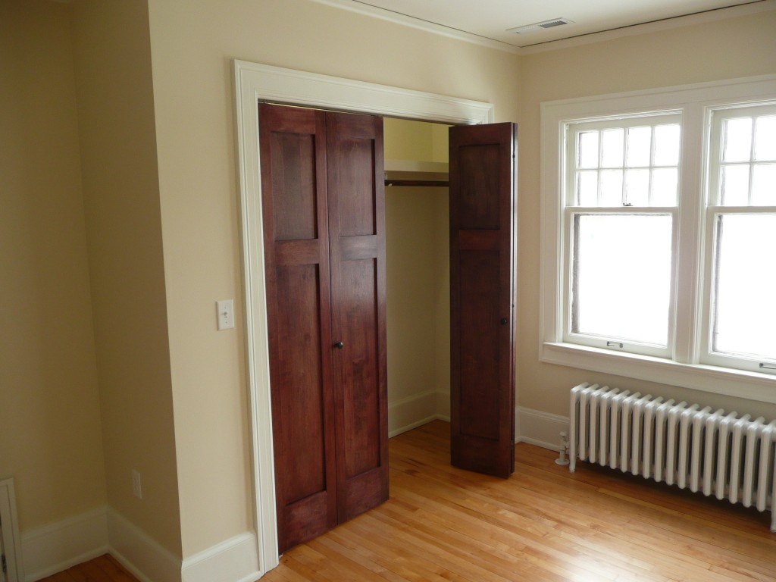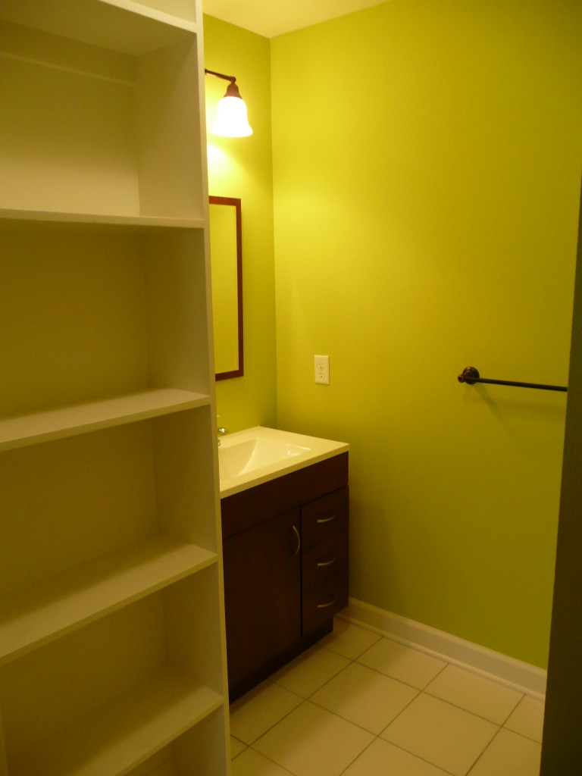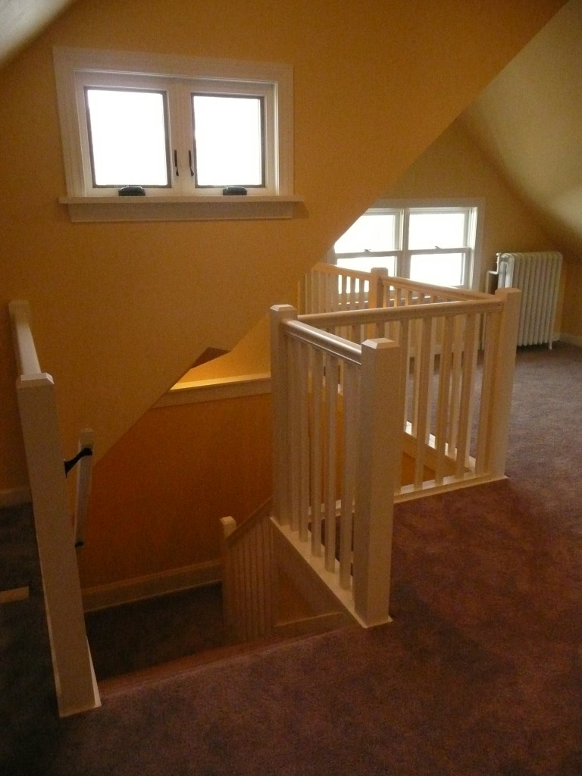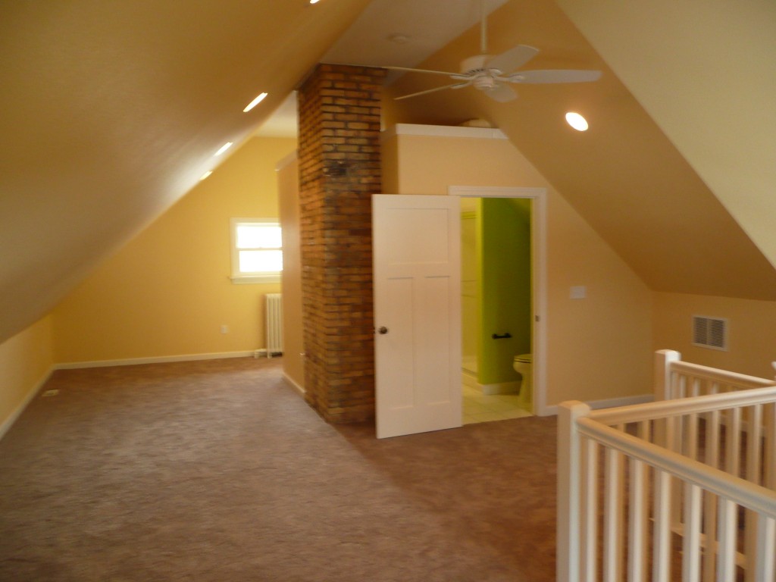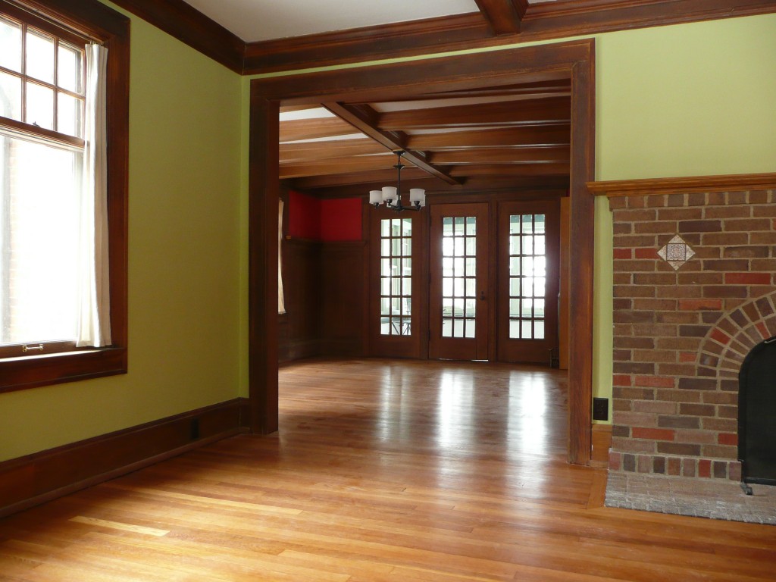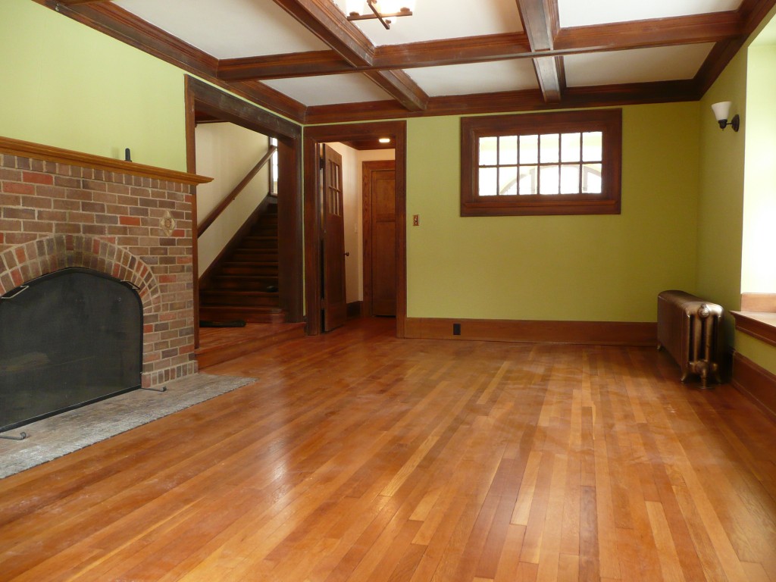
REMODEL OF HISTORIC HOME
Our team at Burkham Built was given the great opportunity and challenge of remodeling a historic home in such a manor as to accommodate a modern family of four. First off, the third story was essentially wasted dead space. There were so many partition walls up there that I lost count. After extensive demolition and 75 yards of debris later we had a clean canvas to work with. As is evident in the photos, you can see that the chimney is rather large. By creating a design which incorporates the exposed brick we were able to save valuable floor space. The old cream city brick really brings a warmth to the space which can't be created by anything else.
Speaking of old material, this home began it's construction in October of 1912. In fact I was able to see the original building permit at the Milwaukee building and planning department. So 102 years later there I was pulling the next building permit on the home. It was really exciting and humbling at the same time!
As many people who live in old homes know there is often limited storage and closet space. Or, where there is a closet it is too small to make functional. Well,by reconfiguring the closets in the whole home to the right size and layout it really is going to bring convenience to our customer.
Another great modern retro fit was to install a high efficiency AC unit which now feeds both the second and the third floors. By ripping up the floor on the third floor we were able direct the forced air system down and up which reduces the damage to the 2nd floor plaster.
No detail was over looked and great care was given to retain the original character of this home. The original architect's name is Alexander Eschweiler and if you are from the Milwaukee area you may have already heard of him. Eschweiler was inspired by Japanese architecture and it really shows in this east meets west home in the Washington Heights neighborhood of Milwaukee, WI
THE HISTORY OF BURKHAM BUILT

When I formed Burkham Built, LLC back in 2005 I wanted to separate myself from my competition by focusing first and foremost on lasting quality. Being surrounded by a profit driven industry of rush and run, I knew I had to offer more to my customers.
Well-designed spaces that function both aesthetically and ergonomically is what we continue to provide to this day.
For example, if a set of windows has custom exterior arched casings that have rotted away, we would re-build the arches and then incorporate composite materials so that it lasts against the elements. There are so many ways in which the right custom design blended with a customer's input can yield beautiful results.
Well-designed spaces that function both aesthetically and ergonomically is what we continue to provide to this day.
For example, if a set of windows has custom exterior arched casings that have rotted away, we would re-build the arches and then incorporate composite materials so that it lasts against the elements. There are so many ways in which the right custom design blended with a customer's input can yield beautiful results.
